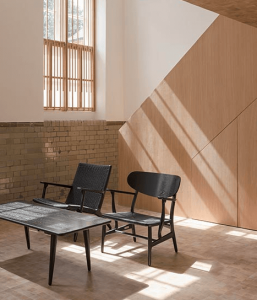Our company has a long history of creating impressive structures for its clients. The properties are successful due to the fact that we have the finest architects London has to work on them. Whatever the project is, we go out of our way to satisfy the requirements of every client and all the stakeholders.
The exceptional work we do has led to us earning many awards. Recently, we were happy to make it on to the shortlist in the apartment interior of the year of the Dezeen Awards 2020. This was due to the work on our Apartment Block project. This is a two-storey complex in London’s Clerkenwell with a unique interior that features thousands of wooden blocks.
A two-storey building
 Our Apartment Block project is a well-built two storey building. The interior design is a solid piece of joinery that you can insert into a structure that already exists. The home’s primary circulation and living areas have been carved out of more than 30,000 cross-section blocks. The team cut and laid them individually. As for the material, our choice here was European Oak.
Our Apartment Block project is a well-built two storey building. The interior design is a solid piece of joinery that you can insert into a structure that already exists. The home’s primary circulation and living areas have been carved out of more than 30,000 cross-section blocks. The team cut and laid them individually. As for the material, our choice here was European Oak.
The building itself is within Kingsway Place. As it happens, this is the same area where you can find our Hidden House, one of our RIBA award-winning structures
The apartment block is a Grade II-listed building in the Clerkenwell Conservation Area. Its original construction took place in 1892, headed by T.J. Bailey. Originally, it was a school before conversion into a commercial and residential structure in 2000. That means it has a wonderful history.
Where we started
In order to create the Apartment Block, we began by stripping every non-original feature away. For example, we got rid of everything that had previously been inserted into the conversion. The team left the envelope open as well as bare. We took this approach to keep the history and drama of the areas.
Furthermore, we maximised the feeling of spatial quality, light, and openness. We did this by reshaping the current mezzanine. This was over the massive double-height living room.
If you look behind the living area, as well as underneath the second-storey mezzanine, you will find a flexible dining room and modern kitchen.
In addition, we have sliding pocket doors in the space. They allow the light to soak deep into the plan, not to mention exaggerating the size of the room at the ground floor. You can close these doors off when you need to.
We also choose to move a staircase to the side of the plan for the sake of efficiency. It leads up to a study room, which looks back over the double-height space. Furthermore, it is screened off from the master bedroom, and is behind sliding screens inspired by Japan.
Architects in London – Give us our next challenge
At Coffey Architects, we are always looking to take on new challenges for new and existing clients. Everyone on the team works hard to create buildings capable of impressing those who enter them. You can see this by the fact we are in the running for a prestigious Dezeen interior award.
If you wish to do business with the best architects London has, please give us a call. You can also learn more about us on our website. This includes info of the awards we have won already.
