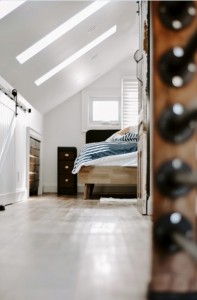We are architectural specialists that work closely with our clients. Something vital we have learned throughout the years is that people don’t want to create any old property. There is no building just for the sake of it. Instead, they want something distinct. What they are after is a property that mirrors their personalities. By providing them with the most talented architects London has, we aim to help make this a reality.
 You are likely familiar with the loft. It is a part of the building that lies directly under the roof. Most of them have use for storage reasons. This is particularly true whenever there is one that is too short to stand up fully. However, there are lofts that work as living and study rooms, bathrooms, bedrooms, and more. Some even use them for entertainment areas.
You are likely familiar with the loft. It is a part of the building that lies directly under the roof. Most of them have use for storage reasons. This is particularly true whenever there is one that is too short to stand up fully. However, there are lofts that work as living and study rooms, bathrooms, bedrooms, and more. Some even use them for entertainment areas.
When designed well, the loft can be extremely useful. Utilising it for living reasons is a smart way of saving on floorspace. It means you can avoid having to expand out into the garden so you don’t lose valuable outdoor space. What we want to do today is offer tips on how you can design a habitable loft smartly.
Check the pitch
One of the best tips we can offer here is to examine the roof’s pitch. It would be preferable to have more space within your loft. Steeper roofs can supply you with it, generally creating a great amount of floor to roof height in the centre. While there can be lower parts at the edges here, you can still employ it for storage areas, locating furniture, and other uses.
Windows and skylights
The second tip we have is to use windows and skylights. Your loft is going to feel cosier if you add some of these in. You will be able to let more natural light inside and they will also provide ventilation too. If a window or skylight is facing the east and north you will receive a soft light. But, if it faces the south and west, you may get too much heat from the sun. Ensure you position them correctly for the best results.
A safe staircase
The staircase leading to your loft must be designed in a way that will keep everyone safe. It is ideal to use a full-size staircase if you are using the room as a living space. This will make it easier for you to bring objects to the loft. Access will also be easier, and that is vital if there is an emergency.
Design with comfort in mind
Finally, comfort should always be a priority. After-all, is there a point investing if the space will be uncomfortable and not get a lot of use? See to it that you arrange your furniture properly here. Install appropriate lighting as well. If you have a living room or bedroom in the loft, put some comfy fabrics in there so it is cosy.
Think about your loft with the top architects in London
At Coffey Architects, when it comes to constructing a new building or making big changes, we can assist with every stage of the process. This includes everything from planning and designing to management and consultation. We have a team of specialists who will ensure you have all the help you need.
So, if you would like to work with the best architects London has, contact us today. Loft projects are incredibly popular in the city and we have the passion and creativity to make yours special.
