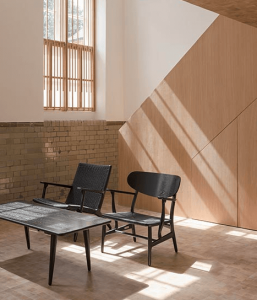Buildings need sturdy foundations for a number of reasons. Most importantly, they support the weight of the structure to ensure it doesn’t fall down. They also provide protection against things like ground movement. There is a lot to think about when designing them, including the chance of foundation heave. As a top architect in London, we know how many problems this can cause.
What is it?
 Before we dive deeper, let’s look at what the issue actually is. A lot of people know that buildings can settle with time. Foundation heave is the opposite. Instead of settling down, it lifts the building up.
Before we dive deeper, let’s look at what the issue actually is. A lot of people know that buildings can settle with time. Foundation heave is the opposite. Instead of settling down, it lifts the building up.
The heaving can cause a number of issues. For example, it can result in unsightly cracks in walls. It can also create swelling in the ground floor. In the worst situations, it can make a whole property unstable.
The issue tends to be worse with buildings that use slab on grade foundations. What happens here is the builder will pour the slabs on the surface. They can be surprisingly thin. As a result, there isn’t as much protection against heave.
If the soil is excessively expansive, heaving can be a major problem. This is especially likely in areas that can get a lot of rain. We have experience with this as an architect in London. Some parts of the city have ground that is very prone to heaving.
Signs to look for
As we said above, the heaving can cause horrible cracks. You can see them in walls, brickwork, and the slab itself. With the latter, you may even see a triangle shape form. This will occur where the heave is greatest. If there is enough pressure, it can even crack the frames of windows and doors.
If you notice that your doors and windows aren’t square, it can also be a sign of movement in the foundation. It can make them sticky too, meaning it is harder to open and close them.
Some signs can also be visible outside the property. Hard landscaping such as paths, patios and drives can lift, bulge, or crack. You may also see sheds lift.
What to do?
People recommend a number of different strategies to resolve the issue. One is keeping the subsoil wet so that it does not expand or contract. Another is to keep the soil beneath the foundations dry, again ensuring there won’t be expansion or contraction. However, both aren’t really that useful.
Generally the best option is to get the foundation design right. What you may need here is helical piers. They can keep the building in place, ensuring there is no uplifting or settling.
It is also important to think about drainage. Ideally you want to have a system in place that will effectively transport water away from the foundations. A combination of rain gutters and proper grading of soil can help here.
Want help from a top architect in London?
It is vital that you get the foundations right for any new build. It will reduce the risk of expensive remedial work in the future. In fact, an insufficient foundation could even lead to needing to demolish an entire property or estate.
We would love to help you here. Clients can rely on us to give them fantastic advice and creative designs for any kind of building. We have a great reputation and can address challenges for even the toughest sites.
So, if you want to work with an expert architect in London, speak to us.
