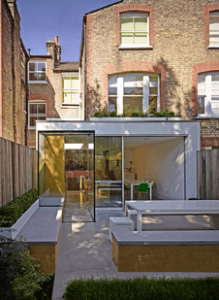People have been taking advantage of the sun to heat their properties for thousands of years. An ancient idea was to use abode or stone. It would absorb heat during the day, and then release it at night. Since then there have been a number of other ideas for how to utilise solar heating. The Trombe Wall is an interesting idea and could be useful for various properties today. We want to take a look at it here, then if you want advice from an architect in London, you can speak to us.
What is it?
 The idea is to combine a glass facade and a dark masonry wall. What happens is the glass allows solar heat to pass through. It then absorbs into the masonry and releases slowly into the home later in the day. If it works effectively, it can reduce the need for conventional heating at night.
The idea is to combine a glass facade and a dark masonry wall. What happens is the glass allows solar heat to pass through. It then absorbs into the masonry and releases slowly into the home later in the day. If it works effectively, it can reduce the need for conventional heating at night.
The Trombe Wall works because solar heat has a short wavelength. As a result, it can effectively pass through glass. Once is absorbs into the masonry, it re-emits with a longer wavelength. This can’t pass effectively back through the glass. So, it redirects more efficiently back into the property.
With a 20cm thick wall of brick, stone, or concrete, it can take between 8 and 10 hours for the heat to radiate back into the property. That means it can be perfect for keeping buildings warm overnight.
The Trombe Wall can also feature a layer of metal foil on the masonry. What this does is create a radiant barrier. The foil will readily absorb the solar heat, but will prevent it from re-emitting. You can even use this to help tackle excess heat in the summer if you combine with shading.
Lots of options
One of the best things about a Trombe Wall is you have the freedom to decide what masonry to use, the colour, and the thickness. Working with an architect in London is a good idea to look at these details. The best option is to choose a dark colour material that will absorb more heat. Or, painting the masonry black can be a good choice.
You can also be flexible with the glass facade. There are lots of options for framing systems and you can choose one that suits your aesthetics. You can also be creative with the size and shape of the glazing. Ideally you want high transmission glass to maximise the solar gain.
Finally, there are some different variations of the design. For example, there is a ventilated version. What this does is use vents at the top and bottom of the wall. The upper one redirects warm air from between the glass and masonry wall into the building. The lower one allows cold air from outside to enter the space, where it heats up, rises, and then goes inside.
Do you need help from an architect in London?
Coffey Architects is a business that can explore all kinds of solutions for heating, cooling, lighting, and more. Our goal is to create the most efficient and sustainable buildings. Utilising solar heat can be a really great option that can cut fuel consumption and the carbon footprint of properties.
So, if you need design help from an architect in London, speak to us. We can give you ideas that could save you a huge amount in operating costs.
