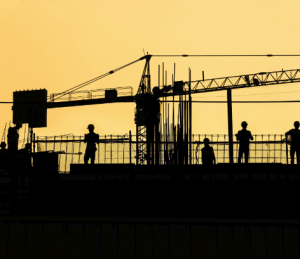The UK has some of the most incredible architecture in the world, including castles, palaces, cathedrals, and even tiny cottages. It is interesting to look at the art of designing these buildings and how it has had to evolve. The practice we know today is massively different to the medieval period and before that. We want to have a look at this today, then if you need an architect in London you can speak to us.
Oldest structures
 If you look across the UK, you can find some really ancient structures. The Knap of Howar is believed to be the oldest. The Neolithic site on Papa Westray, Orkney, Scotland dates back to somewhere around 3,700 BCE. It was a family home, with two large buildings. The metre thick walls are local stone, and the roof is turf to provide insulation and warmth.
If you look across the UK, you can find some really ancient structures. The Knap of Howar is believed to be the oldest. The Neolithic site on Papa Westray, Orkney, Scotland dates back to somewhere around 3,700 BCE. It was a family home, with two large buildings. The metre thick walls are local stone, and the roof is turf to provide insulation and warmth.
These old buildings were definitely not built the modern way. In fact, the family likely did it all themselves, figuring it out while working on it. They would not have had the ability to design the structure by drawing it on paper.
The Medieval period gave us some of the most interesting buildings in the UK. However, even these weren’t designed in the way we know today. Instead it was still like the traditional way, with craftsmen figuring it out on the site. The chief here would be the master craftsman, and would be in charge of managing all the different trade professionals.
The post-Medieval Renaissance period was when the role of the architect came to the fore. It was a natural evolution of the master craftsman role. As they aimed for more prestige, their position evolved. The first architects in the UK date back to the 16th century, including names like Inigo Jones, Robert Smythson, and John Shute.
Interestingly, it took until the 19th century for a formal body to form. The Royal Institute of British Architects (RIBA) dates back to 1834/35. Originally it was a group where you could find each most prominent architect in London of the period. However, it soon became internationally known.
The change in design
The most crucial evolution was when architects began putting their ideas down on paper rather than building on-site. It gave the freedom to explore concepts and push boundaries. The majority of these designs would never materialise as real buildings, but the practice was beneficial for the whole industry.
That all leads to how we design buildings today. Paper designs are still popular, but there are many other tools to use as well. This includes newer technology like 3D printing. Architects can use all of them to visualise buildings. The designs are then necessary to apply for planning permission.
Easily the most impressive thing here is how architects could provide major benefits for projects. For one, they could plan ahead and make organising all the different parts far less messy. This could also reduce the overall timeframe of builds. It is no surprise then that the idea of working out a building on the go is no longer done.
Do you want to work with a top architect in London?
Coffey Architects is a fantastic company to work with. We can design exactly what you have in mind, from housing to huge office buildings and commercial structures. The goal with all designs is to make them special and maximise the value.
So, if you want help from an award winning architect in London, speak to us. You can also get an idea of some of our designs by visiting our website.
