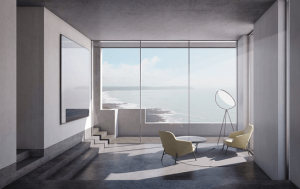The best buildings are always designed with the occupants in mind. Spaces work better when users are the core focus. However, needs can differ greatly. It can influence things like accessibility, comfort, and communication. You need to take particular care when designing for the deaf and hard-of-hearing communities. We want to look at this today, covering the 5 key factors to remember. Then, if you need help from an architect in London, you can speak to us.
Space
Firstly, and most crucially, is space. There are specific spatial and distances requirements to keep in mind. There needs to be more room, particularly around people, to sign. This is known as “signing space”. If there are group conversations, typically a circle forms so everyone can participate. With all of this in mind, you need to create spaces with more generous dimensions. They should be open with clear sightlines to allow communication.
Sensory reach
 Humans use all their senses to ensure they understand spaces. With deaf and hard-of-hearing communities, you need to account for the fact that visual and social cues become more important. You should look at crucial things like the tactility of materials and vibration. They help people to experience the space, ensuring they are comfortable.
Humans use all their senses to ensure they understand spaces. With deaf and hard-of-hearing communities, you need to account for the fact that visual and social cues become more important. You should look at crucial things like the tactility of materials and vibration. They help people to experience the space, ensuring they are comfortable.
You also need to factor this in with key things like alarms and notifications. Typically there will be bells or chimes to accompany them. However, it is a good idea to include other methods too. Flashing lights or vibrations work best for anyone with hearing impairment.
Movement
A crucial goal with buildings is to ensure that they are accessible and everyone can move around safely. This is something you may want to discuss with an architect in London. There are some key things to remember for deaf and hard-of-hearing access. Wider hallways are a good idea to allow space for people to walk and sign. Avoid sharp corners and abrupt transitions. Overall, the goal should be to allow seamless circulation. Think of this at any thresholds, in hallways, stairwells, and more.
Lighting
Because visual communication is so important here, you need to get the light levels right. Too much brightness and glare can make it harder to communicate. You have the same issues if there is too much shadow or spaces are dim.
What you should look at is ensuring light levels are consistent and comfortable. Use shading elements where necessary to prevent glare. Artificial lighting should wash spaces with light, ensuring there aren’t hotspots or dark areas. Avoid highly reflective surfaces too.
Acoustics
Finally, you need to look carefully at the acoustics. Spaces can be very uncomfortable for deaf and hard-of-hearing communities if there are acoustic problems. Most importantly, background noise and vibrations can be picked up by assistive listening devices, including hearing aids and implants. So, you should design to minimise them. This will also help make it better for vibrational cues.
Do you need help from an architect in London?
Coffey Architects is a team you can rely on to design all kinds of buildings, from homes to schools. We can work to any brief, including catering for communities like deaf and hard-of-hearing. We’ll look at all the important details, including the layout, accessibility, lighting, and more.
So, if you need any help from an award winning architect in London, speak to us. We can offer the best support with every aspect of the project, especially planning.
