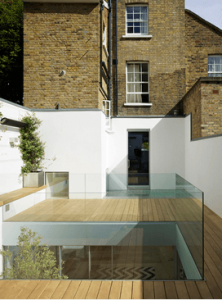There are properties across the UK with underground space that people don’t use because of the isolation and lack of light. Yet, a basement conversion can alter the room to make it comfortable. This is something we can help with. We are the architects London clients often turn to for help with projects, so you can rely on us.
Why choose to convert the basement?
 There are a few different reasons people choose this kind of work for their property. Firstly, it will provide you with extra space that has countless possibilities for how you use it. You can pick the type of room you believe would be the best addition for your property.
There are a few different reasons people choose this kind of work for their property. Firstly, it will provide you with extra space that has countless possibilities for how you use it. You can pick the type of room you believe would be the best addition for your property.
This is one of the best home improvement projects in terms of value for money. The reason for this is that you are extending the amount of usable living space. Other options require a foundation along with a structure and other architectural work. This job on the other hand already has a basic structure in place which makes everything much easier.
Planning requirements
You do not need planning permission for the conversion of an existing basement into a liveable space. The reason for this is that it is considered to be a permitted development and will not change the outside of the property. However, you will require planning permission if you are changing the external appearance of the building. This could be through a change in the usage or with the addition of a new unit.
You should always check with your local planning authority before starting work. We can also help as the stellar choice of architects London depends on regularly.
Building regulations
Any work needs Building Regulation approval. To ensure this is the case, make sure you only work with specialists. The right people will look out for the safety of the work as well as the quality of the design and construction. Some of the regulations you will need to consider include:
- Waterproofing – basement floors and walls need waterproofing in order to prevent water from entering the house.
- Fire escape route – there are more risks in terms of escaping from a converted basement in the event of a fire because there is only one exit and entrance. You can include another door or a skylight to act as an escape route.
- Electrics – new electric installations need to be left to registered electricians. You will need a certificate to prove this to keep you and the building inspector happy.
Speak to the best architects in London
We are the people to call on when you are looking for some of the best architects London has to offer. Our team can assist with gaining planning permission and meeting building regulations. This is along with developing a design that is perfect for the needs of the user. Check out some of our previous projects and don’t hesitate to reach out to our team if you need more info.
