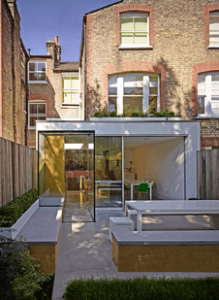We are a team of architects London clients rely on to help them complete their projects on time. To do so, we work closely with each client to understand the plans. We then decide what will work best in the particular situation. In addition, we do all we can to make sure they stay within budget.
There are all sorts of factors to think about before you extend a building. Prior to beginning any work, you need to check them. It will ensure you create the right plans. You have to think about planning permission, boundaries, and more. We want to look at some of them here for you.
A home extension is typically categorised as being a ‘Permitted Development’. It falls under a multitude of categories too. What this means is often you don’t need planning permission as long as you stay within certain limits.
Important conditions
 Let’s start by looking at the conditions for building extensions under Permitted Development. You are unable to build the extension without permission if it will be larger than over half your land on the property. The new extension also cannot go higher than the highest point of your structure or roof.
Let’s start by looking at the conditions for building extensions under Permitted Development. You are unable to build the extension without permission if it will be larger than over half your land on the property. The new extension also cannot go higher than the highest point of your structure or roof.
For a single storey extension, the maximum height can be no more than four meters. If you are creating a structure that includes more than a single storey, you are unable to extend more than three meters past the property’s original rear wall.
Those single storey extensions to the side of your house can’t be any more than four meters in height. Also, they can’t be any wider than half of the property’s original size.
For anyone constructing double extensions on their properties, any pitch on your roof that is higher than a single storey needs to match the current pitch on your property.
Lastly, under permitted developments, you can’t add verandas, raised platforms, or balconies.
The boundary
Next, we will go over how close to your boundary you can build. Let’s say that you are preparing to construct an extension of more than a single storey. Here, you won’t be able to go past the boundary at the rear by over three meters. This is only going to apply when there isn’t another property on the land to your home’s rear.
It is possible to build up the side boundaries, but there are other considerations you may need to think about. You are unable to breach the boundary in plan or in elevation. This factors in the 45º rule planning officers tend to employ. Using this, they take the closest window to your build on your neighbour’s property. If it is able to breach the ‘imaginary line’, planning permission could be denied.
For anyone constructing double extensions on their properties, you can’t go any closer than seven meters to the boundary.
Get the plans right with the best architects in London
At Coffey Architects, we go over all the details of a project with our clients. This allows them to follow the proper rules and prevents avoidable obstacles. It can make it smoother to start projects and save on redesign costs.
With the best architects London has by your side, you will succeed with your project. So, feel free to get in touch with us if we can be of any help.
