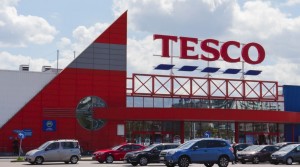The UK has thousands of supermarkets in all shapes and sizes. They are a crucial part of the economy, ensuring people can buy food, household goods, and various other products. It is interesting to look at how the architecture of these shops has changed over the years. There are also a number of properties with unique, notable features. As one of the top architects in London, we want to have a closer look.
Origins
 Originally people would buy everyday items from grocers and specialists like butchers and bakers. However, the supermarket model became incredibly popular because it meant it was possible to get everything under one roof. Supermarkets began appearing in the UK in the 40s. The first was a Co-op in Manor Park, London.
Originally people would buy everyday items from grocers and specialists like butchers and bakers. However, the supermarket model became incredibly popular because it meant it was possible to get everything under one roof. Supermarkets began appearing in the UK in the 40s. The first was a Co-op in Manor Park, London.
Supermarket growth sped up in the 50s. More and more brands entered the market and began building shops. They became a common sight all across the UK. Shop designs were rather standardised, largely featuring isles of metal shelving and simple buildings.
One of the interesting developments here was that home refrigerators became more popular. As a result, supermarkets began selling even more perishable goods that people could store at home.
Identity
With more competition in the market, brands began incorporating more recognisable features into their architecture. The idea was to ensure that the buildings would stand out. It would make it easier for people to locate their favourite shops.
More diversification
From the 60s onwards supermarkets began branching out even more. Many chose to incorporate new departments like deli counters and bakeries. The idea of supercentres or megastores became more prominent in the 80s. These shops had even more departments, often including a pharmacy and other goods.
By the 90s there were over a dozen different formats of supermarkets. They could range from simple convenience stores to the biggest superstores. Some would even have large warehouses as part of them.
In the 2000s sustainable design became the order of the day for supermarkets. It had a big impact on the architecture. It led to the designs we know today with their simple framework structures. They are cheap and easy to build, and can have a small footprint in terms of materials and energy consumption.
However, a modern supermarket looks vastly different from a traditional one. You now see more facilities for self service, including self scan checkouts and scan as you shop. A lot of supermarkets will also have facilities for picking up online orders. Plus, they focus more on the shopping experience.
Some interesting UK supermarkets
While the standard supermarket design is most prominent in the UK, there are some shops that buck the trend. They tend to be older buildings that have been redeveloped into supermarkets. However, unique features can remain. For example, there is a Morrisons in Nottingham, a Tesco in Swindon, and a Sainsbury’s in Oswestry all with glamorous roofs and towers. There are even some buildings with things like old chimneys and smokestacks. They celebrate the industrial heritage of the properties.
Not all properties go with traditional features though. ASDA has several shops across the UK with dramatic glass triangle entrances. You can find them in Dundee, Leeds, Doncaster, and more. The buildings seem to take inspiration from the Louvre. Then there are some modern shops with more unique designs, with some looking like giant spaceships.
Get help from the best architects in London
As you can see, supermarket architecture is very interesting. It will be great to see what happens next, especially if the trend to shop more online continues.
At Coffey Architects, we can appreciate efforts made to make buildings sustainable and efficient. We also love seeing modern designs that focus on giving people a good experience. We can look at both if you want to work with us on a project. This could be for a home, a large commercial property, or even a public building.
So, speak to us today and discuss your needs with the best architects in London. We can support you throughout, especially with early design work, feasibility, and planning permission.
