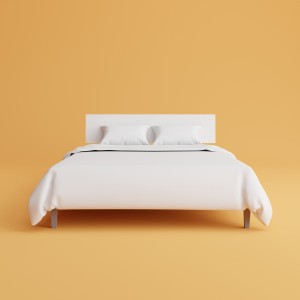Homes in big cities around the world are typically getting smaller because of issues like high demands, affordability, and lack of land. Generally people who want to live in these spots have to settle for more compact properties. That doesn’t mean they have to be uncomfortable. In fact, good designs can make them great places to live. We want to have a look at some of the things you can try with smaller homes. Then, if you need help from an architect in London, you can speak to us.
Mobile furniture
One of the best things you can do here is choose furnishings that are easy to move. This way, you can reconfigure spaces as you need to. For example, you can have a dining table ready for meal times but fold it away to use the space for other activities. The same strategy can work well for large bulky furniture like the sofa and chairs. In traditional homes they would be placed and remain in that spot for years. Choosing more mobile pieces means you can easily change the room to make more space when necessary.
Be selective
Another fantastic idea is to be selective with everything from art to kitchen appliances. The thing you need to keep in mind is things like bench and wall space will be limited in smaller homes. Don’t overcrowd and try to cramp everything in. Select the things you will use the most and prioritise them. If you use a coffee machine every day, give it pride of place. Anything you use less often like a toaster or air fryer can go in a cupboard.
Do you need corridors?
A really useful trick with smaller homes is to avoid corridors. Instead of transitional space, you could use it to make rooms bigger. Increasing the thickness of walls can be a good idea here to help reduce noise issues. Thicker walls can also have more storage built in to them. Just remember to keep in mind it will mean more foot traffic through rooms. It could be best to talk to an architect in London if you want to go with this kind of design. They will ensure the structure will be stable.
Folding out
 Most people don’t want to compromise when it comes to their bed. It is vital for their comfort and ensuring they can have a refreshing night’s sleep. However, just because it is important doesn’t mean you need to let the bed permanently take up a massive amount of floorspace.
Most people don’t want to compromise when it comes to their bed. It is vital for their comfort and ensuring they can have a refreshing night’s sleep. However, just because it is important doesn’t mean you need to let the bed permanently take up a massive amount of floorspace.
There are really fantastic horizontal foldable bed options. They fold up so the bed takes up about as much room as a large bookcase or wardrobe. That leaves you with more floorspace you can use until you need to fold the bed out for sleep.
Build up
As we said above, homes generally need to be small in cities because of the lack of land. If the property was just a single level it would be tiny. However, you can make more space by building up and having multiple levels. While doing this, try to choose large windows to bring in more light. It can make the property feel bigger.
Keep spaces open
A really great tip is to keep spaces as open as possible. It will give the sense that the property is much bigger. For example, furniture with skinny legs will be better than bulky pieces. Sliding partitions and curtains are better than permanent walls.
Discuss small homes with an architect in London
There are plenty of examples of smaller homes all across London. They can have incredible designs to ensure the people who live in them will be comfortable, happy, and healthy. The ideas above can all contribute to that. Relying on a skilful architect is important too. They can look at crucial things like the orientation of the building, floorplans, placement of windows, and more.
If you do want to work with a wonderful architect in London, you can speak to us. We have plenty of experience with small homes; just have a look at our portfolio of projects to get some ideas.
