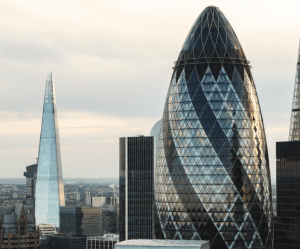Earlier this week news broke of an update to the planning rules for the Greater London Authority (GLA). It comes after the Mayor of London made a decision that new tall residential buildings will now require second staircases. As a leading option when you need an architect in London, we want to have a look at the change and what it will mean for projects in the pipeline and future ones.
What is changing?
 Previously, England and Wales were two of only a small number of countries that did not have any requirements for second staircases in residential buildings. However, since Grenfell there have been calls for a bigger focus on fire safety.
Previously, England and Wales were two of only a small number of countries that did not have any requirements for second staircases in residential buildings. However, since Grenfell there have been calls for a bigger focus on fire safety.
The provision of stairs is vital when there is a fire. It is crucial both for safe evacuation and effective fire fighting. If there is only a single staircase, it can mean emergency personnel and people evacuating the building are using the same route. That can put people in danger and compromise how effective the fire fighters are. It could even compromise the safety of the stairs if fire doors need to remain open to run hoses.
The Mayor of London has now made the decision to make second staircases a requirement for new residential buildings that are 30+ metres tall. Projects will not be able to proceed to Stage 2 of the application process for planning permission if they don’t include them.
It is important to note here that the 30+ metre height is higher than the threshold that the NFCC was calling for. They wanted it to be a requirement in buildings over 18m tall. But, it is in line with the proposal for national regulations. However, some councils may choose a lower height. For example, Barking and Dagenham Council is looking at an 18m threshold.
What does it mean for projects?
The rule change means that many projects could need a redesign. If a proposal is already in the planning system, it may need changing to include a second staircase if it exceeds the 30m threshold. Or, the developer could choose to reduce the height of the building.
It also means that new projects will need to include a second staircase from the start. Those that don’t won’t make any progress to getting planning permission.
Discuss your plans with a first class architect in London
At Coffey Architects we understand the importance of good staircase design. They are vital in all buildings with more than one storey. As the properties get taller, they become even more crucial for access and fire safety. Rules to make it a requirement to have two for tall residential buildings will be excellent in this regard.
If you are designing a property and need to look at staircases, we can help. We are a top option for an architect in London with a wealth of experience to call on. We can look at designs to make the stairs safe, functional, and eye catching. The right designs can make them a focal point of the building to add to the value. So, contact us for help.
