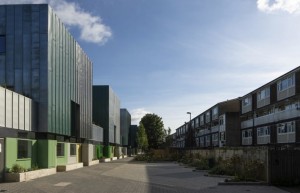As urban areas around the world struggle with population growth and lack of space, overlooking is becoming more of a concern. With the recent high profile decision about the Tate Modern’s viewing platform, we think it is a good time to have a closer look. Then, if you want to design a project with the top architect in London, you can speak to us.
What is it?
 The basic idea with overlooking is it is anything that could compromise the privacy of neighbours. For example, you may not be able to get permission for a roof terrace if it will allow people to see over into a neighbour’s home or garden. It is important that any changes or new developments have as little impact as possible here.
The basic idea with overlooking is it is anything that could compromise the privacy of neighbours. For example, you may not be able to get permission for a roof terrace if it will allow people to see over into a neighbour’s home or garden. It is important that any changes or new developments have as little impact as possible here.
A major issue is that infill projects and property alterations are often the only option in urban areas. Places like London don’t have large pieces of land for creating new housing. But, working in existing areas can be very tricky due to privacy concerns. It can mean you can’t have things like roof terraces, balconies, and even side facing windows.
The crucial thing is to think carefully about every aspect of the design. Things like the orientation and proximity to neighbours are vital. Most crucial is deciding where to have windows and other openings.
What to keep in mind?
The first thing to remember is there are no fixed requirements. What you can and can’t do will differ by area. There are three main considerations; density, the pattern of housing, and current privacy levels.
Among those three, the latter is probably the most important. If neighbours already enjoy a high level of privacy, plans are likely to fail if you have significant overlooking. However, if there are things compromising privacy with the current building, new developments will have a smaller impact.
Elevation
One of the best solutions here is to think about elevation. It is a great way to minimise overlooking. For example, you could reduce floor slabs and ceilings heights to lower views. It would mean the property does not overlook neighbours. In some situations it is best to stick with a single storey development.
Glazing
Another option is to choose glazing that will obscure views. If a window will overlook a neighbour, choosing glass that does not allow people to see out clearly can be a good choice. It is especially good for things like bathrooms because it also stops people from seeing in.
What you may need to do is have multiple openings for some rooms. It could be you need a frosted window for a bedroom that is overlooking a neighbour’s property. You can do this and then have a second clear window on a different side to provide views out.
Using outdoor spaces
There are some situations where you can look to greenery and landscaping for solutions for overlooking. For example, a fence or a hedge could be a good option for ground floor windows. It is harder with upper storeys, but trees could help depending on the coverage.
Look at the design options with a respected architect in London
At Coffey Architects we know how problematic overlooking can be. A number of councils can point to it as reason for refusing permission. Neighbours can also object to proposals because of it. That makes it incredibly important to design with privacy in mind. The best thing to do here is research the area, current situation, elevation, and even the layout of neighbouring properties. This info can help to shape your plans.
If you would like help with a project, we would be happy to share our expertise. We have been successful in helping numerous projects secure permission and reach completion. Clients can trust us to look at designs and suggest solutions. We have all the resources you would expect from an award winning architect in London. So, call us now to discuss.
