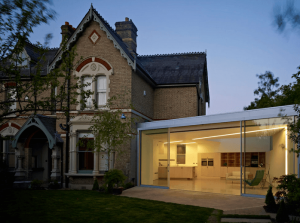If you are looking to build any form of architecture, then ours is the team you can count on. We have years of experience designing a wide array of buildings. Our business has been able to satisfy countless commercial and domestic clients. No matter what your needs are, we do all that we can to satisfy them.
 Choosing to extend over your garage can make a great deal of sense. This is if you are looking to create new space with a full height extension. By taking advantage of the existing footing for the garage, you should be able to make substantial savings in construction costs because the lower walls and foundations are already there.
Choosing to extend over your garage can make a great deal of sense. This is if you are looking to create new space with a full height extension. By taking advantage of the existing footing for the garage, you should be able to make substantial savings in construction costs because the lower walls and foundations are already there.
However, in order to properly introduce an existing building into a new big extension, you will have to prepare and design carefully. To help you, we are going to talk about some of the elements you need to consider.
How deep are the foundations?
One thing you will have to do is check the foundation depth. You might have a decent quality modern garage. However, if there aren’t any records to substantiate the depths, you can’t simply assume they are sufficient to hold a larger load.
While extending over an existing construct, building control will want you to excavate trial holes. This will examine the current foundations. With the info, the building control official can determine whether they are appropriate to support the extra loadings or if you need to improve them.
Layouts
You will also have to make some layout considerations while extending over a garage. You could have to opt for a constrained design in relation to the floor area. Single garages tend to measure around 2.8m x 5m externally. You may need to work with this for your new space, factoring in the room you will lose for new walls and insulation.
If you have enough garden space however, you could have a chance to enlarge your footprint and new extension. Alternatively, you can design a bigger jettied first floor that overhangs the floor underneath.
Extending with help from expert architects in London
At Coffey Architects we are very familiar with extension jobs. As a result, we are the perfect people to work with if you intend to take on such a project. We will look at your plans and determine what the right approach should be. Our goal will be to offer the perfect design to suit your budget, home, and spatial needs.
So, if you would like to work alongside the best architects London has, please give us a call. We treat your home with the care and respect it deserves, working to create new space you will love using.
