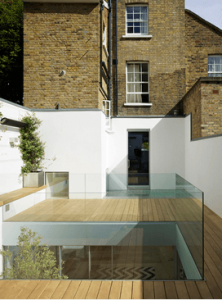In big cities around the world there is a struggle to create more housing. This is especially true in London. One thing people look at here is subdividing a property. It can be a way to turn a large house into two separate homes or more. Some people can even go further and turn a garage or outbuildings into a home. Whenever you look at a project like this though, you need the right advice. We can help, giving you access to the most knowledgeable architects London has.
There are several parts of London where subdivision is very common. Ealing is a great example. The area grew dramatically during the Victorian era. Today you can still find a large number of sizeable homes from that period. Many of them have been split into two apartments.
Planning
 The first thing you need to do if you are thinking of subdividing is look at planning permission. You will need it for almost any project of this nature.
The first thing you need to do if you are thinking of subdividing is look at planning permission. You will need it for almost any project of this nature.
What you should start off with here is speaking to the local council. You can gauge if they will be receptive to the proposals or not. Some councils have general policies of not allowing this kind of work in their area. Some have limitations for certain locations because of conservation effort.
Talking to the council can also give you important insights into what you will need to do with the designs if you can go ahead. There will likely be rules in terms of minimum room or home sizes. Plus, you will have to think about parking and access.
Building Control
Your next port of call if you can proceed with subdividing is to talk to Building Control. They will have all kinds of requirements too. Again this will have an impact on your design. For example, you will need to comply with rules for soundproofing and insulation. Fire safety will also be a major thing to look at here.
Working with the right architects
You next need to take everything you learn from the council and Building Control and then find an architect to help you. We can do just that, giving you the chance to work with some of the best architects in London.
The main thing the architect will do is draw up your plans. They will be vital in securing planning permission and building approval. The designs need to be right, ensuring each property will have a great layout and also be liveable.
Architects can also suggest different materials to use. In some cases it will be a relatively simple case of subdividing a property. It might just involve new partitions, a change to entry, and installation of new kitchens and bathrooms. However, as we said above, you need to think about soundproofing, insulation, and fire safety. The right materials can help with all three.
Utilities
It is also a good idea to speak to utility providers. They will need to make alterations to supplies. Most importantly, they will have to ensure there are separate gas and electricity metres in the properties.
Get in touch with the best architects in London
If you are thinking of subdividing a property, we would love to help. It can be a very exciting project that will benefit many people. For starters, the owner can end up with two separate homes to rent or sell. On top of that, it means more housing in the area without any big changes or loss of green space. The council can even benefit because of an increase in council tax.
Coffey Architects is a team you can rely on to find creative solutions for any need. We also have no problem working with council and building regulation guidelines. Whatever you have in mind, you can get the best results with us. So, get in touch today and start working with some of the top architects in London. We will put you on the path to success.
