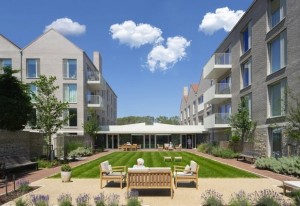Demand for housing in urban areas seems like it always continues to increase. Unfortunately, improving supply to ensure there is a home for everyone is very tricky. Land availability, prices, health and safety, and various others factors restrict it. As a result, architects need to find creative solutions. Co-living developments can work well, especially when designs use space effectively. We want to have a closer look at that here, then you can talk to us if you want the input of an architect in London.
What is it?
Co-living is an interesting idea where buildings have private residential spaces but share a number of amenities. For example, there may be communal kitchens, lounges, workspace, and even things like a gym.
The impressive thing here is how the developments can maximise the amount of housing by increasing communal spaces. What it does is get rid of duplicate spaces. For example, if every unit doesn’t need a private kitchen, you can create more homes.
Using space
 The residential units in these developments will typically be compact. However, the right designs make them work effectively for the residents. It can make the most of even the smallest footprints. We can help with this, offering the advice and expertise of an award winning architect in London.
The residential units in these developments will typically be compact. However, the right designs make them work effectively for the residents. It can make the most of even the smallest footprints. We can help with this, offering the advice and expertise of an award winning architect in London.
One thing to do is use vertical space. Many properties waste it and only have horizontal layouts. This leaves a lot of room unused. In co-living spaces you can design things like mezzanines, sleeping lofts, and vertical storage solutions.
Another good idea is to make more space available outside the building itself. Communal gardens, yards, decks, and roof terraces can work very well. It increases the amount of living space while ensuring the residential units can still be compact. In addition, it creates a stronger community feel by increasing interactions.
Many homes fail to use space effectively because there is simply too much furniture. With co-living developments, there typically won’t be enough space for dozens of different furnishings. Instead, they use multifunctional flexible furniture. It allows reconfiguration of spaces to suit different needs. Integrated storage is fantastic here too.
Design with a top architect in London
Coffey Architects is a great company to work with if you want to design a stunning property. We can work on homes, housing, commercial spaces, educational space, and much more. We use various techniques to plan designs, including 3D modelling. It makes it more fun and engaging to explore what we can do with your property.
So, if you want help from an architect in London, contact us. We can assist with any aspect of a project, including the difficult task for applying for planning permission.
