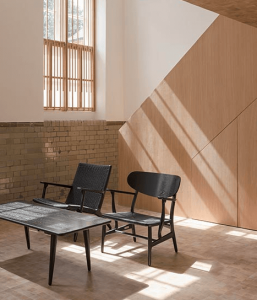Sustainability is vital in the built world, especially with a focus on the environment and climate change. But, which buildings are the most sustainable? How do we create more of them? As some of the top architects London can offer, we want to take a closer look at this and the idea of loose fit architecture. It could be the solution we are looking for.
Long lasting buildings
 If you look at London, you will see properties from a huge array of different eras. This can include hyper modern new builds as well as 16th and 17th century buildings. You can see many incredible examples of structures that are hundreds of years old but still in use.
If you look at London, you will see properties from a huge array of different eras. This can include hyper modern new builds as well as 16th and 17th century buildings. You can see many incredible examples of structures that are hundreds of years old but still in use.
Georgian terraces are an excellent example here. You can see rows of them all across the city. They are abundant because of the huge wave of rebuilding following the Great Fire of London. When they were built the goal was to churn them out quickly. Builders would often choose cheap materials and the designs were pretty uniform. They are still popular today though because of the size and locations. Some upgrades and they can meet modern living standards. Many are even split into flats.
Victorian warehouses are another success story. The buildings were originally for commercial use but today many of them have become homes, galleries, and retail. The generous amount of space, high ceilings, and big windows are perfect for modern uses. In fact, these features are now common on new builds too.
So what is loose fit architecture?
The idea here is to design buildings that are easier to adapt in the future. Just like the Georgian terraces and Victorian warehouses, why can’t new designs have an eye on the future and a potential change in use? This would be far more efficient than short term use and demolition.
However, the challenge here is in planning ahead. How can you know what lifestyle requirements there will be in ten or twenty years? There are simply too many things to plan for. All you need to do is look at the last few years with covid and you can see the difficulty. But, you can still design with flexibility in mind.
The best thing to do here is to promote change. Start off by designing buildings with generous spaces, preferably with large floor to ceilings heights. You can then make it easy to reconfigure the buildings with walls that are simple to move and utilities that are easy to access. It is also a good idea to make it so adapting the exterior to move windows and doors is easier.
Discuss your ideas with top architects in London
A little bit of ingenuity can really improve the built environment. The focus with any building should be longevity to ensure you get the most from the materials and initial energy use and carbon emissions. A good design can make that happen, especially if the property is easy to reconfigure.
Coffey Architects is happy to help with any kind of project, from new builds to renovation. With the latter we can offer design ideas that can save as much of the property as possible. So, why not speak to award winning architects London clients love? We will help with feasibility exploration, planning, and more.
